Full second story – the most unique style we offer. Substantial roof overhangs create a gracious tribute to early American architecture. A well-designed garage will complement the home that it is paired with. A cement foundation is required. Ask about our foundation service or we’ll build on your foundation. Click on a photo to learn more about each custom garage project.

20′ x 30′ Elite Cape Garage • Westport, CT
View Project #145000 ›
VISIT OUR DISPLAY PARK CALL 860-375-1021

24′ x 36′ Elite Cape Garage • Winsted, CT
View Project #170839 ›

26′ x 40′ Elite Cape Garage • Eastford, CT
View Project #169950 ›

24′ x 30′ Elite Cape Garage • Wyoming, RI
View Project #149045 ›

24′ x 28′ Elite Cape Garage • Fairfield, CT
View Project #169313 ›

26′ x 28′ Elite Cape Garage • Harrisville, RI
View Project #167864 ›

24′ x 24′ Elite Cape Garage • Holliston, MA
View Project #163294 ›

18′ x 24′ Elite Cape Garage • Charlton, MA
View Project #168068 ›

24′ x 30′ Elite Cape Garage • Granville, MA
View Project #6002607 ›

22′ x 24′ Elite Cape Garage • Stafford Springs, CT
View Project #140065 ›

24′ x 30′ Elite Cape Garage • Deep River, CT
View Project #139996 ›

20′ x 30′ Elite Cape Garage • Hopkinton, MA
View Project #154934 ›
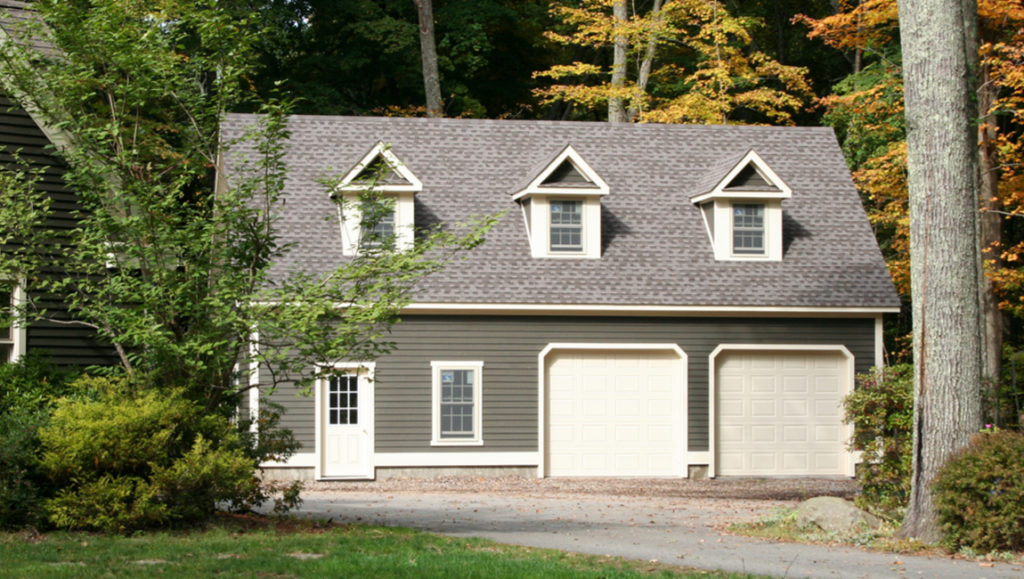
24′ x 40′ Elite Cape Garage • Marlborough, CT
View Project #6006065 ›

22′ x 26′ Elite Cape Garage • Wallingford, CT
View Project #6001974 ›

20′ x 30′ Elite Cape Garage • Farmington, CT
View Project #137555 ›

20′ x 30′ Elite Cape Garage • Monroe, CT
View Project #133374 ›
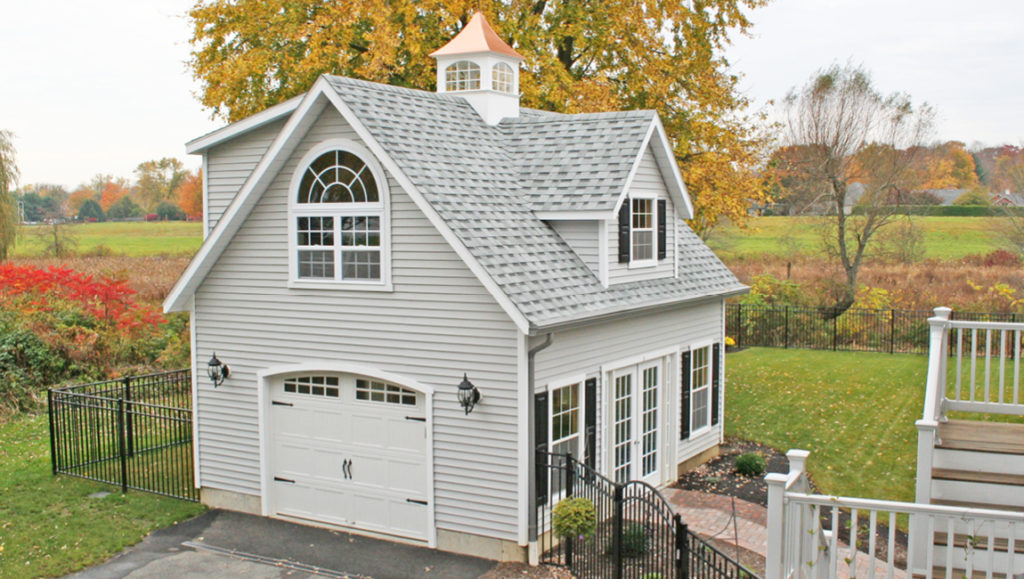
18′ x 22′ Elite Cape Garage • Hatfield, MA
View Project #135964 ›

24′ x 36′ Elite Cape Garage • Middlebury, CT
View Project #6005245 ›
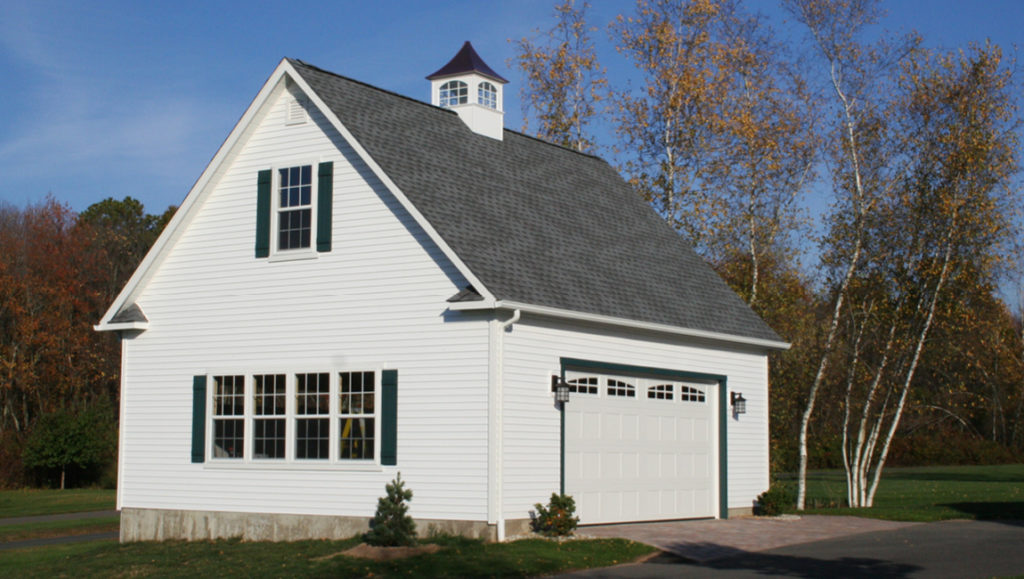
24′ x 30′ Elite Cape Garage • Ellington, CT
View Project #128860 ›

24′ x 26′ Elite Cape Garage • Wethersfield, CT
View Project #6001060 ›
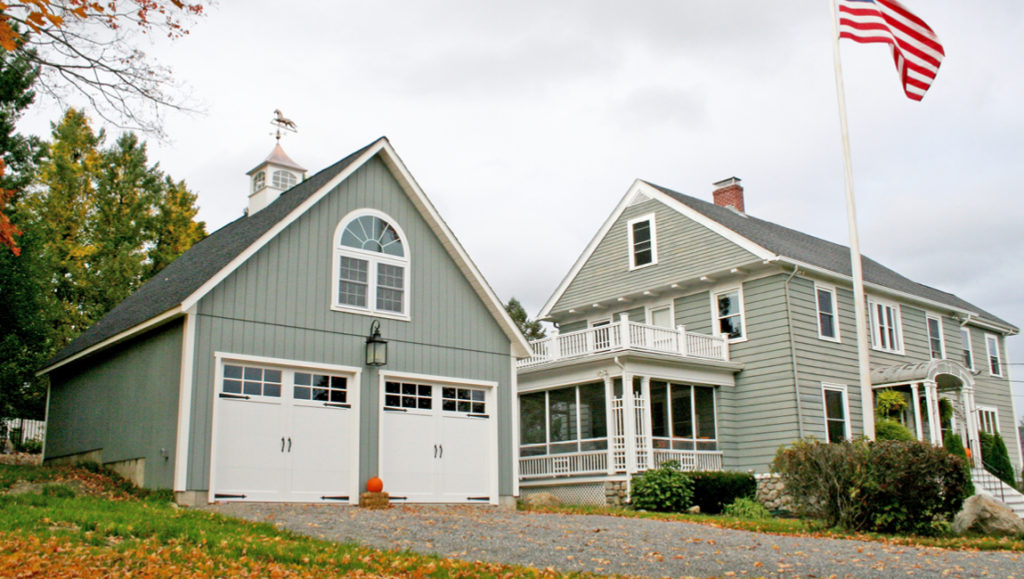
24′ x 28′ Elite Cape Garage • Shrewsbury, MA
View Project #139958 ›
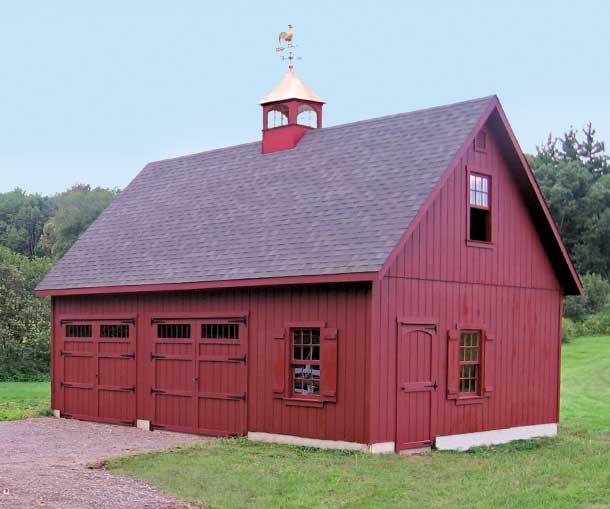
20′ x 30′ Elite Cape Garage • Windsor, CT
View Project #991892 ›
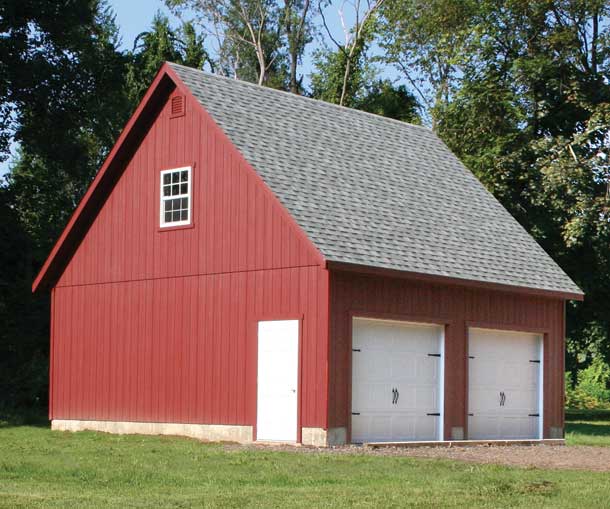
24′ x 24′ Elite Cape Garage • East Windsor, CT
View Project #6000462 ›

20′ x 30′ Elite Cape Garage • Storrs, CT
View Project #138765 ›

24′ x 40′ Elite Cape Garage • Ellington, CT
View Project #6000796 ›

24′ x 36′ Elite Cape Garage • Glastonbury, CT
View Project #6002606 ›

20′ x 30′ Elite Cape Garage • Granby, CT
View Project #135259 ›

24′ x 26′ Elite Cape Garage • Tolland, CT
View Project #6003737 ›

24′ x 26′ Elite Cape Garage • New Hartford, CT
View Project #6005150 ›

22′ x 28′ Elite Cape Garage • Westbrook, CT
View Project #140059 ›

24′ x 30′ Elite Cape Garage • Burlington, CT
View Project #6002608 ›

26′ x 40′ Elite Cape Garage • Litchfield, CT
View Project #170622 ›

24′ x 26′ Elite Cape Garage • Mills, MA
View Project #141988 ›
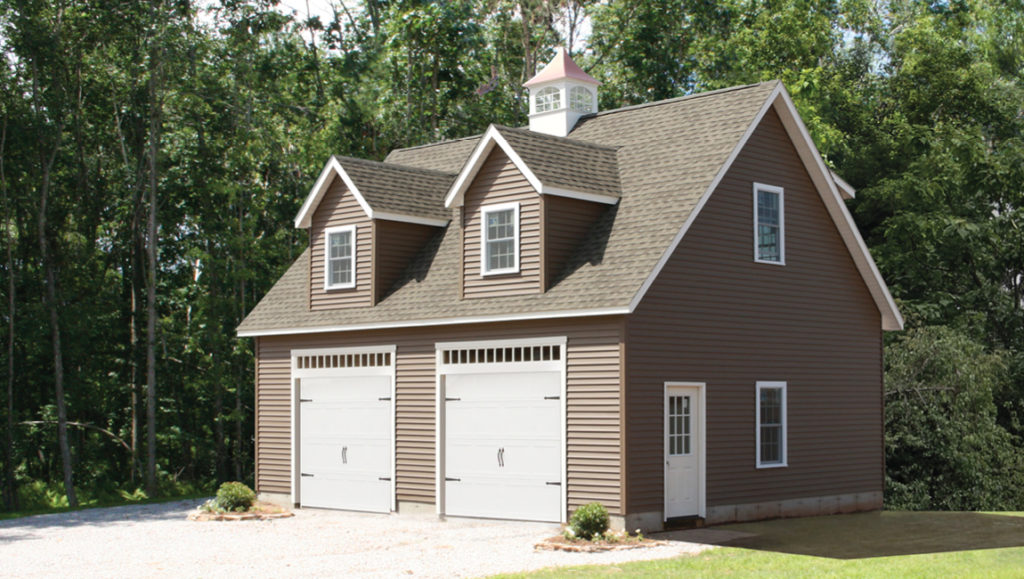
24′ x 30′ Elite Cape Garage • Ellington, CT
View Project #3742TL ›

22′ x 28′ Elite Cape Garage • New Canaan, CT
View Project #141078 ›

24′ x 24′ Elite Cape Garage • Tolland, CT
View Project #141585 ›

24′ x 30′ Elite Cape Garage • Sutton, MA
View Project #141749 ›

22′ x 24′ Elite Cape Garage • Burlington, CT
View Project #142845 ›

26′ x 40′ Elite Cape Garage • Suffield, CT
View Project #143487 ›
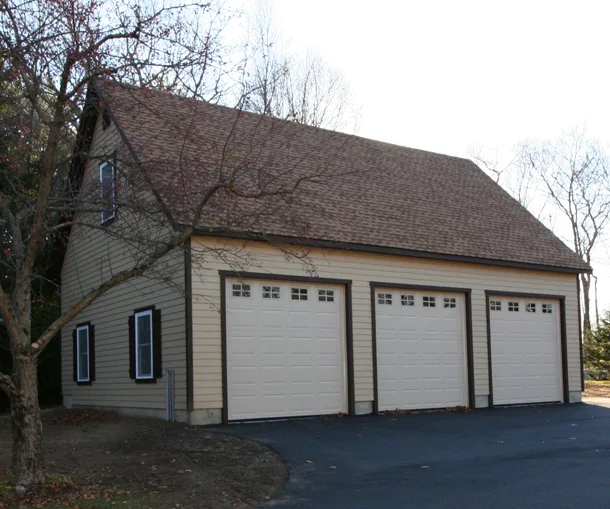
24′ x 36′ Elite Cape Garage • Dudley, MA
View Project #143344 ›
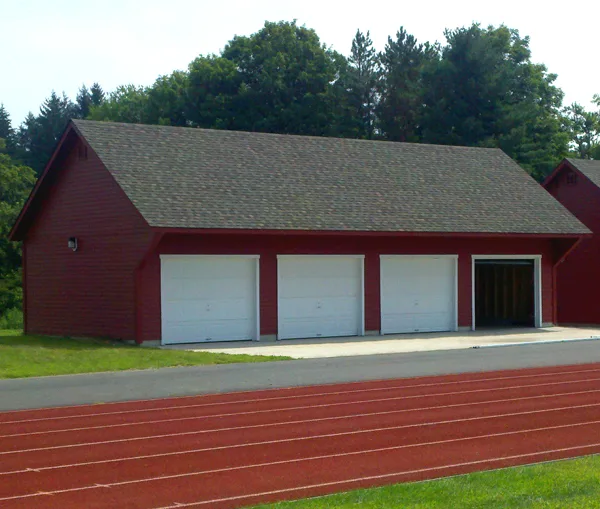
20′ x 48′ Elite Cape Garage • Wilbraham, MA
View Project #WMA ›
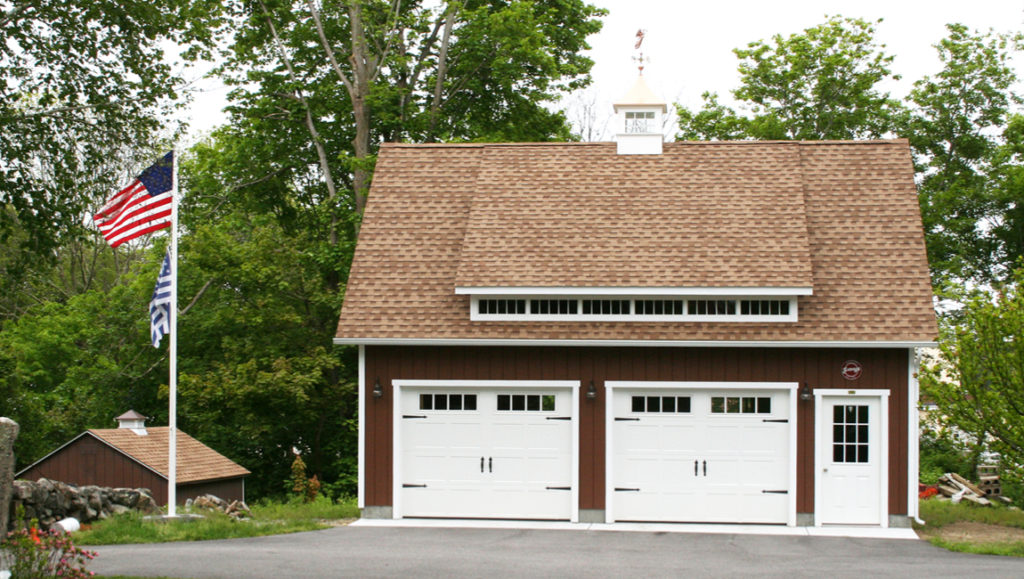
22′ x 28′ Elite Cape Garage • Stonington, CT
View Project #146165 ›
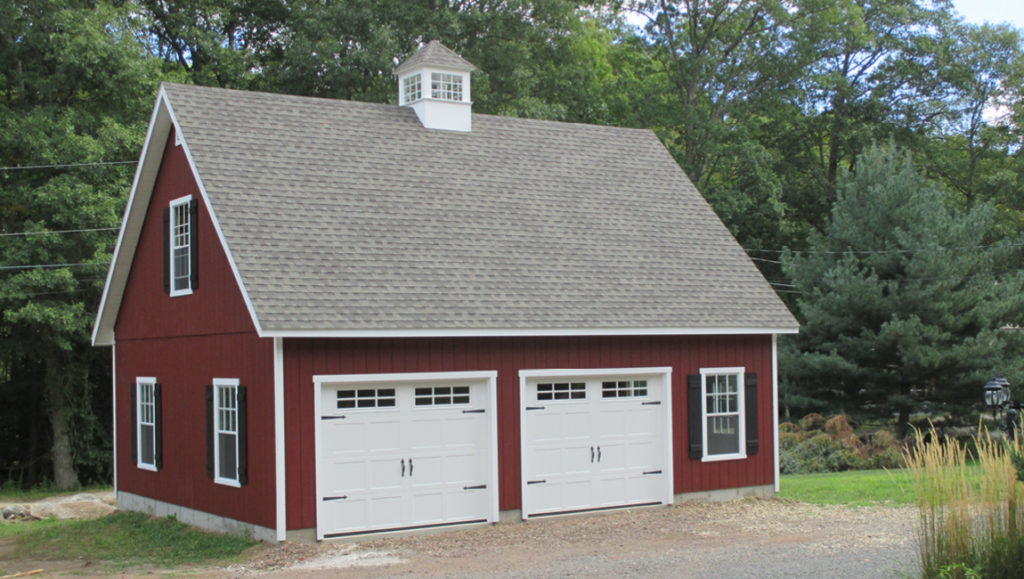
24′ x 30′ Elite Cape Garage • East Hampton, CT
View Project #146011 ›
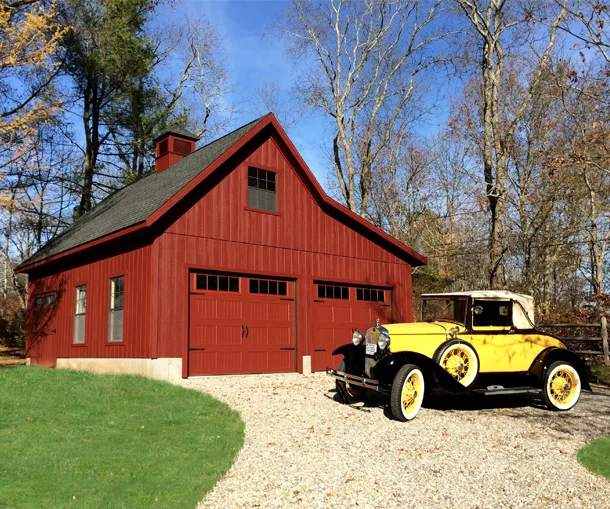
24′ x 26′ Elite Cape Garage • Canterbury, CT
View Project #147090 ›
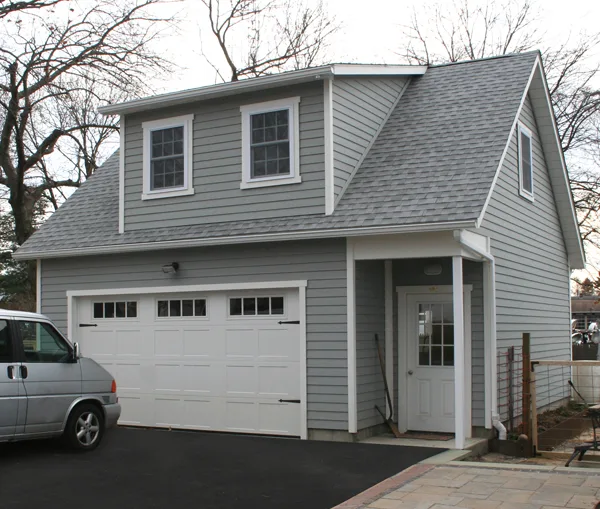
24′ x 24′ Elite Cape Garage • Milford, CT
View Project #6007622 ›

24′ x 36′ Elite Cape Garage • Chicopee, MA
View Project #6008701 ›

26′ x 28′ Elite Cape Garage • Hartford, CT
View Project #147038 ›
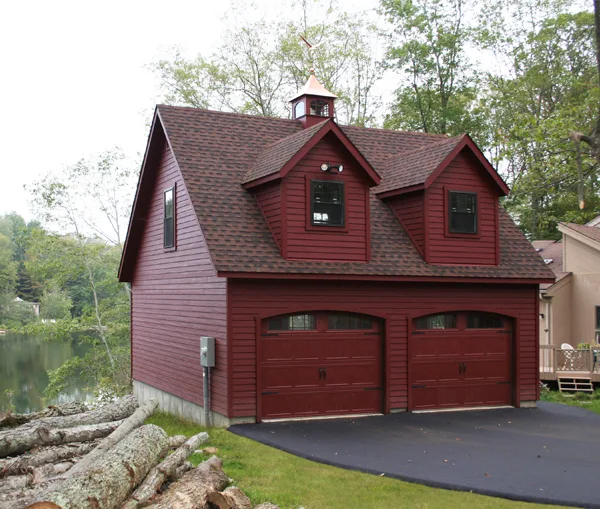
24′ x 24′ Elite Cape Garage • Ashford, CT
View Project #148223 ›
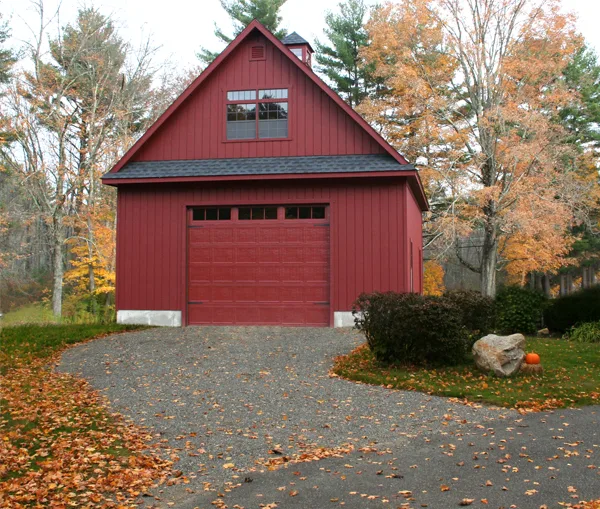
24′ x 30′ Elite Cape Garage • Ellington, CT
View Project #143290 ›
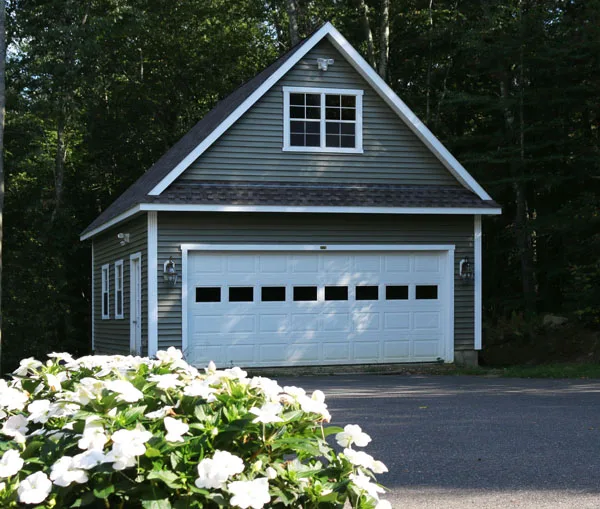
20′ x 24′ Elite Cape Garage • Ellington, CT
View Project #146645 ›

22′ x 28′ Elite Cape Garage • Windsor, CT
View Project #149439 ›

26′ x 36′ Elite Cape Garage • Ellington, CT
View Project #150252 ›

24′ x 32′ Elite Cape Garage • Madison, CT
View Project #148456 ›
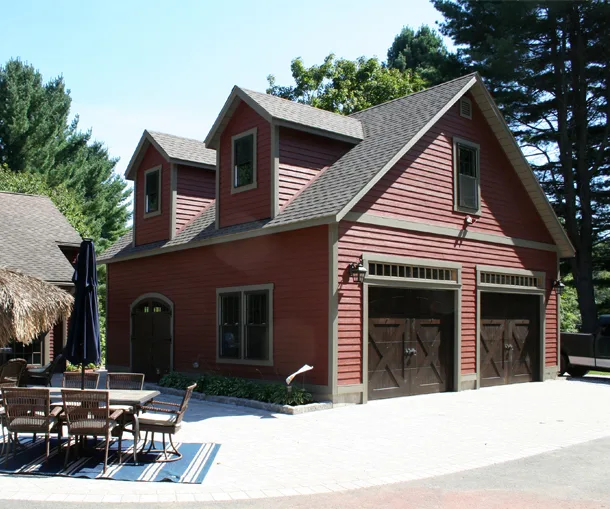
26′ x 28′ Elite Cape Garage • Suffield, CT
View Project #151806 ›
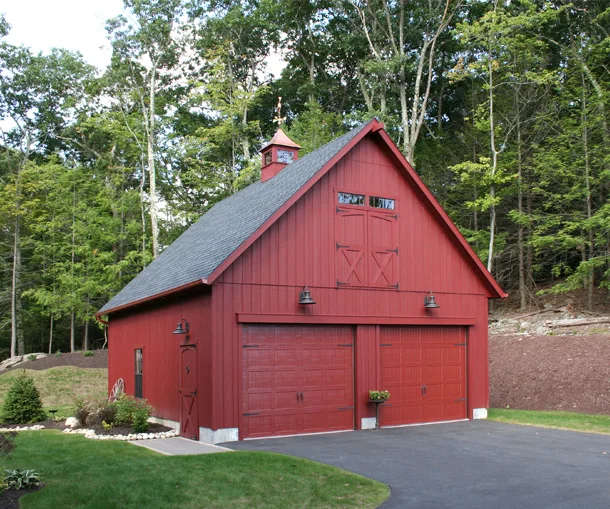
24′ x 28′ Elite Cape Garage • Burlington, CT
View Project #149079 ›
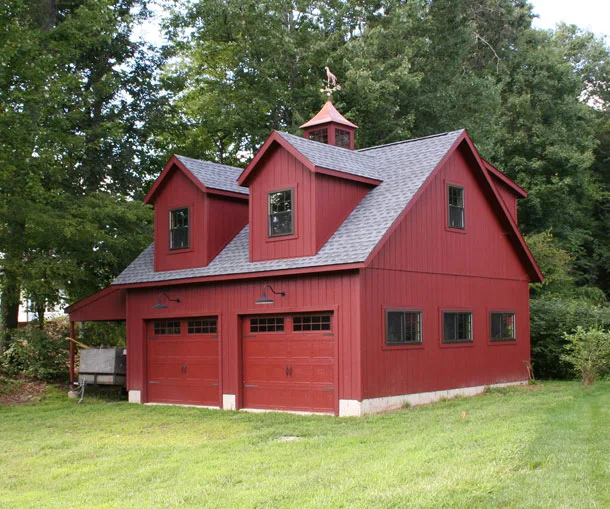
24′ x 24′ Elite Cape Garage • Glastonbury, CT
View Project #151157 ›
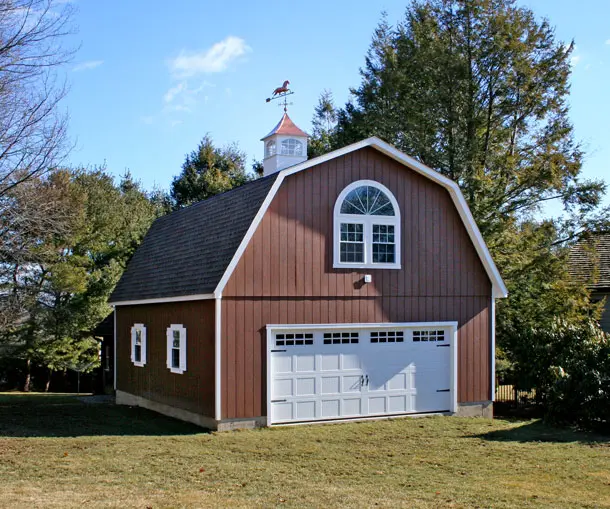
24′ x 30′ Elite Dutch Garage • East Longmeadow, MA
View Project #153052 ›
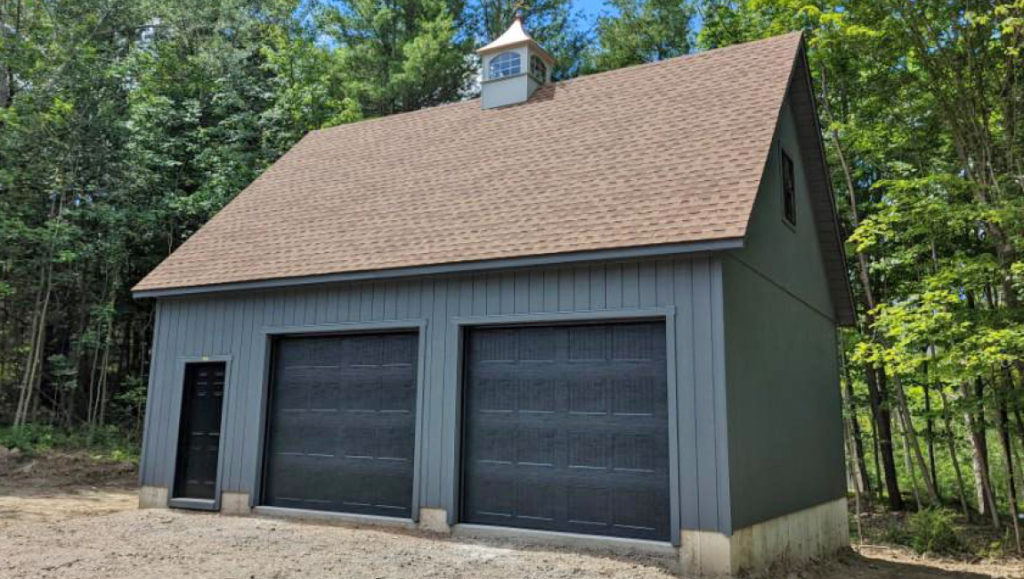
24′ x 30′ Elite Cape Garage • Goshen, CT
View Project #167357 ›

26′ x 30′ Elite Cape Garage • Pomfret, CT
View Project #167551 ›

20′ x 30′ Elite Dutch Garage • Ludlow, MA
View Project #135058 ›

20′ x 30′ Elite Dutch Garage • Ellington, CT
View Project #9334 ›

24′ x 24′ Elite Dutch Garage • New Hartford, CT
View Project #142639 ›
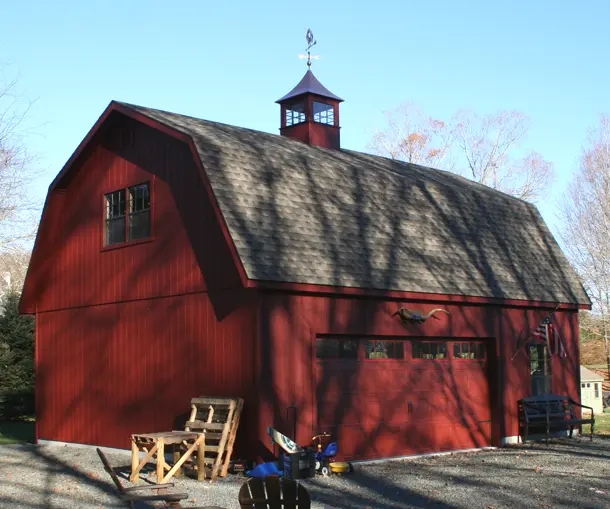
24′ x 30′ Elite Dutch Garage • Woodbury, CT
View Project #6007612 ›
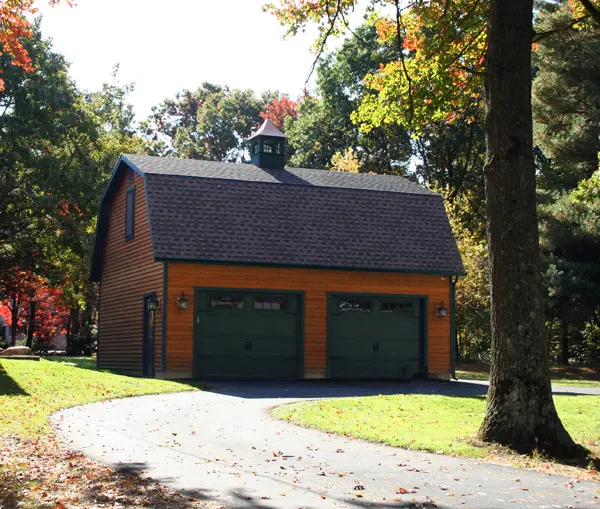
24′ x 26′ Elite Dutch Garage • Wolcott, CT
View Project #6008522 ›
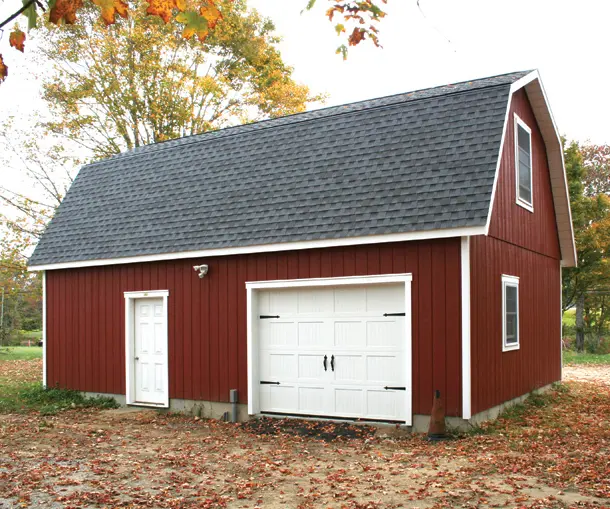
20′ x 30′ Elite Dutch Garage • Coventry, CT
View Project #145368 ›
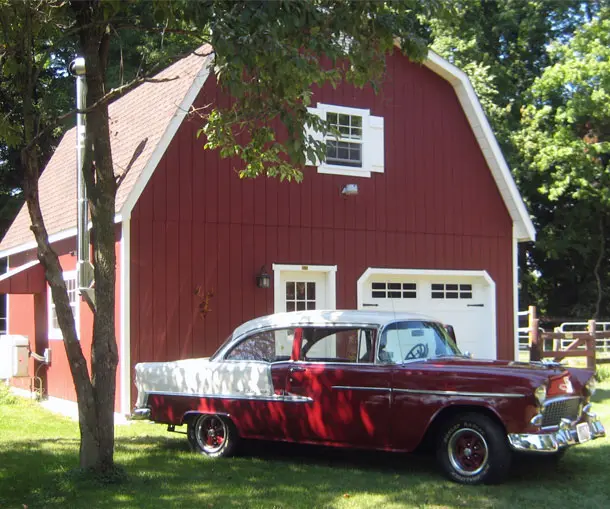
24′ x 24′ Elite Dutch Garage • Hadley, MA
View Project #143082 ›
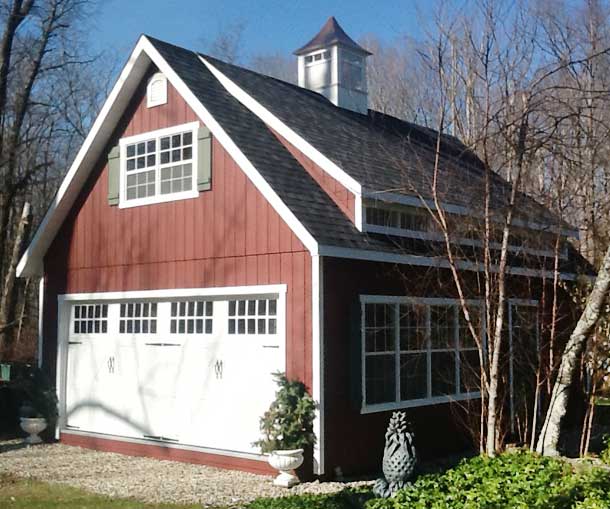
20′ x 28′ Elite Cape Garage • Newtown, CT
View Project #132817 ›

24′ x 36′ Elite Cape Garage • Simsbury, CT
View Project #166424 ›

20′ x 30′ Elite Dutch Garage • Chester, CT
View Project #167628 ›

24′ x 36′ Elite Cape Garage • Tiverton, RI
View Project #163307 ›

24′ x 28′ Elite Dutch Garage • Tolland, CT
View Project #159557 ›
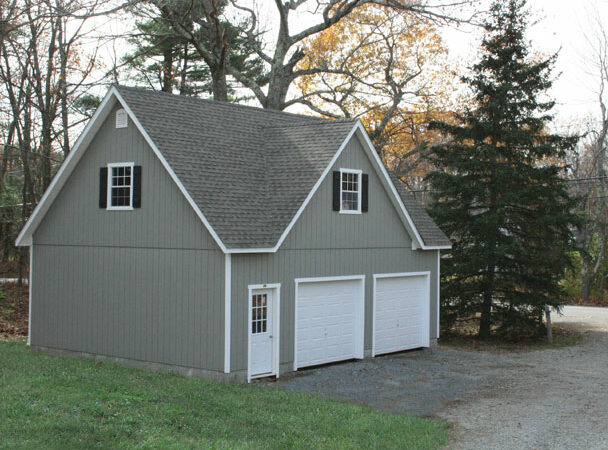
24′ x 30′ Elite Cape Garage • Rutland, MA
View Project #6006531 ›

24′ x 28′ Elite Cape Garage • Longmeadow, MA
View Project #6004616 ›
Start designing your unique custom project.
We’re here to help!
Elite Series Garages
A beautifully designed and expertly constructed garage does much more than provide a space for cars. It also offers critical storage space for a multitude of belongings while simultaneously complementing the curb appeal of your home. Therefore, it’s essential to invest in an option that’s both aesthetically pleasing and high-quality.
At Kloter Farms, we strive to design and bring to life beautiful garages that prioritize both form and function while meeting the customer’s unique needs and specifications. Not only are our multi-car garages available in a variety of design styles, but they can also be configured to provide the exact space solution you’re looking for. To that end, we encourage you to sit down with our team for a consultation before purchasing your garage. This, combined with an innovative 3D design method and other architectural drawings, allows us to guide the sales and installation processes.
Not all 2-car garages are created equal. Kloter Farms’ Elite Cape garages come with many convenient features, such as 100 MPH basic wind speed, full second floors, L-shaped stairs, finished vented soffits, insulated overhead doors, insulated windows, and more. Several optional features are also available, including everything from extra doors and windows to lofts and flower boxes. Lastly, every Kloter Farms 2-car garage can be designed with your choice of colors and dormer styles.
Beautiful structures with intentional designs are hallmarks of Kloter Farms’ one-car, 2-car, and 3-car garages. Plus, if you live within 50 miles of our Ellington, Connecticut showroom, standard delivery and setup for your new garage are free for your convenience.
When you choose a prefab garage from Kloter Farms, you don’t just receive a beautiful and durable outdoor structure. You’ll also enjoy peace of mind knowing that your building will withstand the test of time, thanks to our commitment to creating heirloom-quality indoor and outdoor furniture.
Visit our showroom today to start planning the garage of your dreams!
