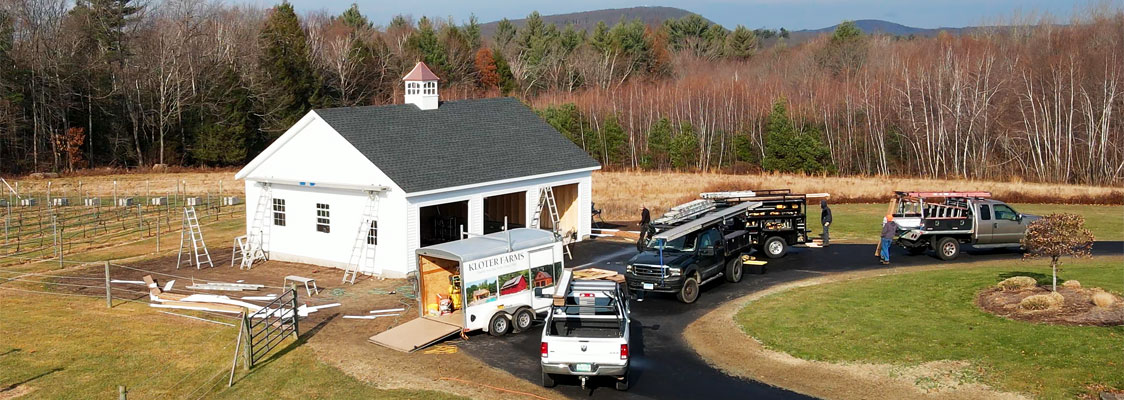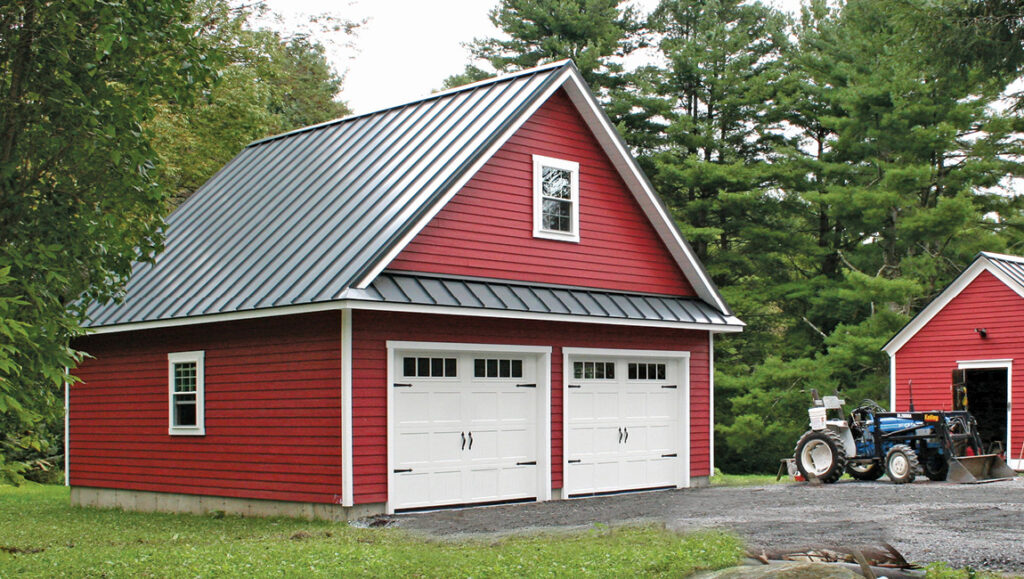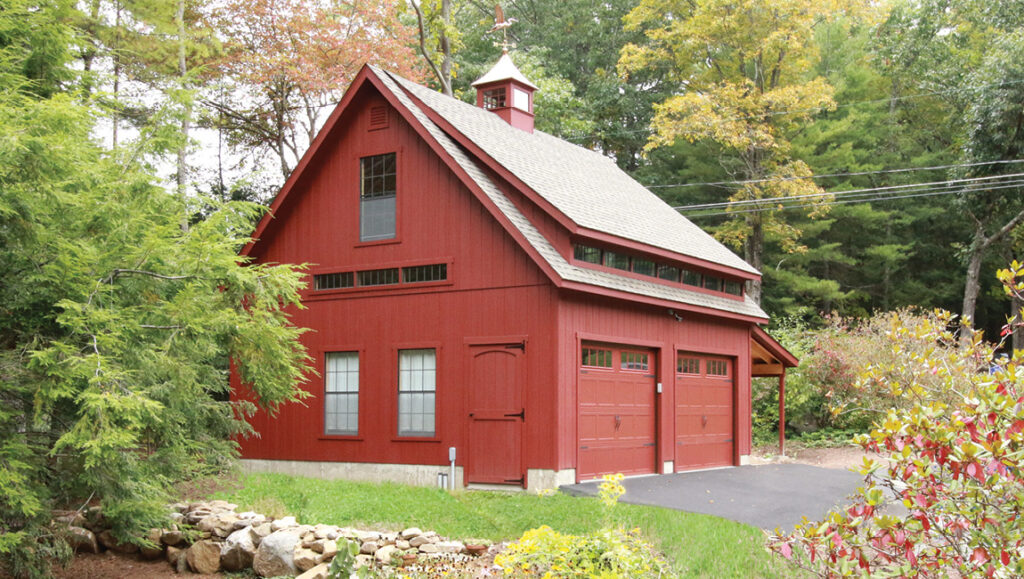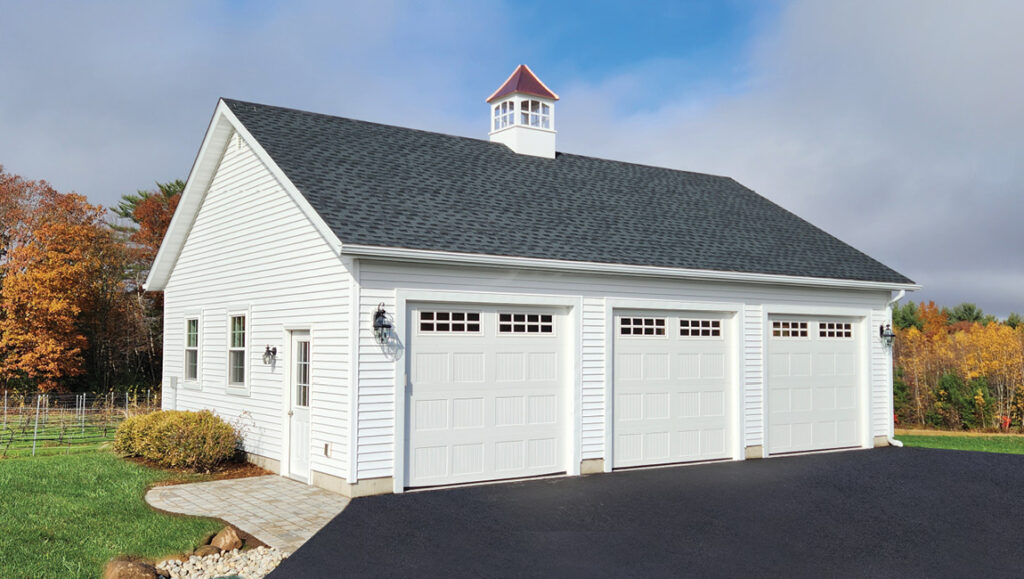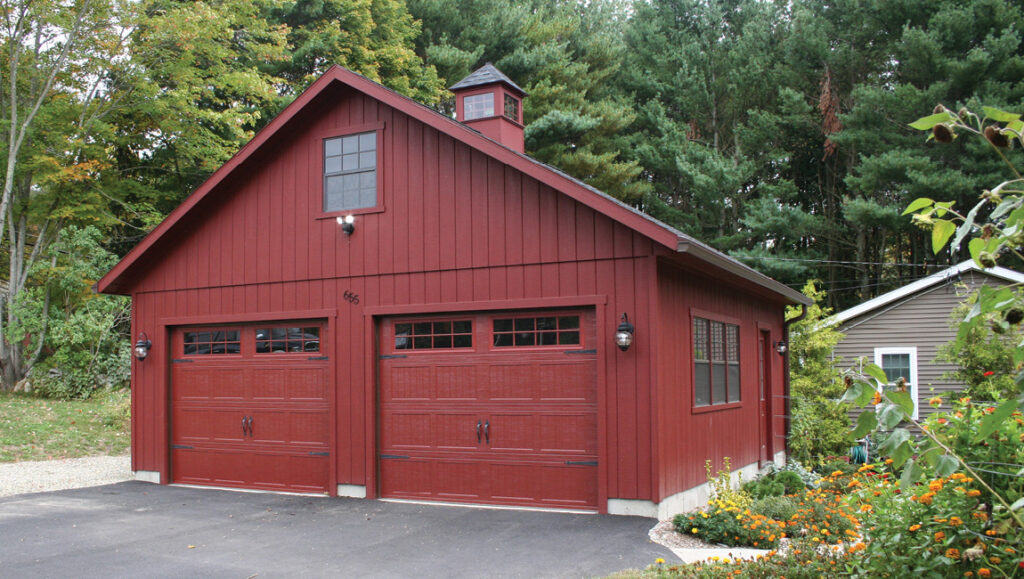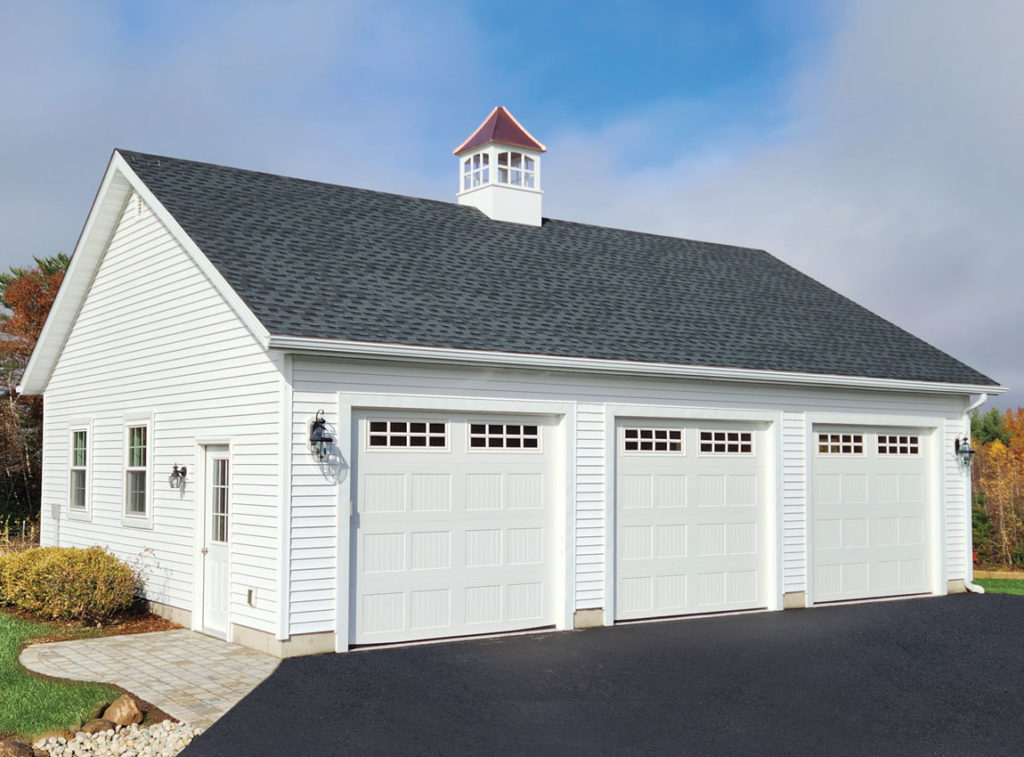From start to finish,
we’ll help you through each
step of the process.
VISIT OUR DISPLAY PARK CALL 860-375-1021

Bring Us Your Ideas!
This is where it all starts. How big is big enough? How many cars and what type of equipment do you plan on storing? Will you be heating or cooling your garage? One- or Two-story? What will the upstairs be used for? These questions begin the conversation.
As you share your ideas with us, we will ask you many questions, including the ones above. Other things to think about are; what type of siding would you like? What roofline? Do you want dormers? Are there special accommodations that need to be met – such as a lift, bonus room, studio or man cave? Bring us your dream. You can initiate the process with an initial deposit, and then we will schedule a site visit.
Initial Planning
You will also need to start securing building and zoning permits required by your town. All permits must be secured prior to setting a delivery and installation date. Click the link to view some of the town restrictions and an initial planning guide.
Get a 3-D Design
Detailed 3-D drawings are included with each garage. Kloter Farms will take your design, colors and options and create a virtual building. We look at your needs, try different ideas, and finally come up with the perfect layout that best suits your vision and budget. There are so many options in this stage of design. Bring any ideas, drawings, measurements you have with you to begin this process. This step assures that you will be delighted with the finished project … even before it’s started.


The Permitting Process
After the design has been approved by you, Kloter Farms will create the plans needed for you to get a building permit. Once a permit is in place, a construction schedule can be made.

Foundation Is Prepared
Most garages require a foundation. Whether you have your own contractor, or we handle this for you, the foundation needs to be prepared properly. After it’s poured, Kloter Farms will measure it to make sure the concrete and building dimensions match.

Building Your Garage
Your building built is in a state-of-the-art facility. All painted components are finished in our paint booth, ensuring a quality finish. Walls are framed, plywood is pre-cut, trim is cut and painted, and door and window openings are prepared. The building is carefully packed and shrink-wrapped prior to being delivered to your site.

Assembling Your Garage
The kit is delivered and our crew typically assembles the garage in two to four days. Siding is hung, paint is touched up, and doors and windows are installed. Now it’s time to start filling the building and ready for you to enjoy!
