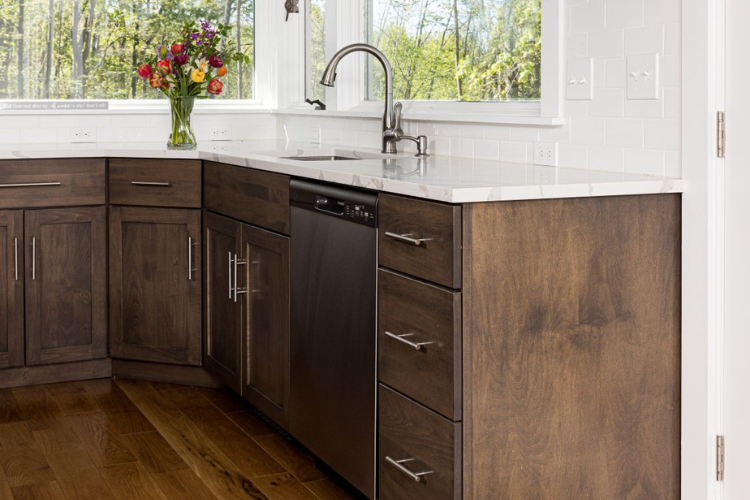It’s time to make your kitchen cabinetry dreams come true! First step in that process is getting a good measurement of what you already have in your kitchen. Not sure where to start? Let’s go through step by step what you need to do and how to measure for kitchen cabinets.

Sketch Your Current Kitchen Cabinet Layout
Don’t worry! Determining how to measure kitchen cabinets is not as hard as it sounds. The first step in measuring for your kitchen cabinets is the easiest, a quick drawing of what you already have. For this you will need some type of writing utensil, paper (we recommend grid paper), and measuring tape. If you’d like to have crisp neat lines on your drawing, we also recommend having a ruler with you.

For this step, what you’ll want to do is outline/sketch your kitchen layout. This will include marking walls/shape of room. Make note and measure any doorways and windows that you have. Measure both the inner dimension of your doorways and windows, and also the current trim.
Label Appliances and Fixtures
Label any existing appliances, windows, doorways that are in your kitchen. Mark off where you have any plumbing, electrical outlets, and vents in your kitchen. You may be getting new appliances with your new cabinetry, or keeping the existing ones you have. Take the dimensions (height, width, depth) of any appliances you are planning to keep and mark their location. If you are going to get all new appliances, make note of any gas lines and plumbing and their location.

This is also a good time to take the dimensions of your current kitchen island (if applicable). Measure the height, width, and depth of the island. Additionally, make note of the countertop and if there is any overhang that you do/do not like.
Horizontal Measurements
To take horizontal measurements, measure your walls from edge to edge. Make sure you write all of your numbers clearly so that they can be referenced later. Try your best to get an accurate measurement, rounding to the nearest tenth or one-sixteenth of an inch.

Vertical Measurements
Similarly, you will want the vertical measurements of your room too. Measure the wall’s height floor to ceiling. You will want to take this measurement at each corner of your kitchen, and the middle of each wall. Note this on your sketch. These measurements will take into account for any settling that your house has done after it was built. Ceiling height will also help determine the ideal height for your upper cabinetry.
Measure Your Existing Kitchen Cabinetry
Mark your existing cabinet layout. Taking your current cabinet measurements will help your cabinet designers know what will fit in your space. This is also an opportunity to label and make note of any features that are pain points in your kitchen – things that you’d hopefully like to be changed.

Measure the height, width, and depth of your current cabinetry. Also measure your countertop if it has a specific overhang or any other features that you’d like to be included in your new kitchen cabinets; it’s good to have this noted.
Take Pictures


Lastly, take pictures from a variety of different angles. A picture speaks a thousand words! What helps a designer best visualize your space is pictures of the current area. Take as many pictures as you’d like, and of any areas that could pose to be problematic. It’s great for your designer to get as in depth of a look as possible to your space. Additionally, something that might seem like a large issue, might be a non-issue to your kitchen designer.
Kloter Farms Kitchen Cabinet Design Appointment

Having measurements of your kitchen cabinets is a great asset to getting your new cabinets! This is a tool that will help us design and create a new look for you. If you’re struggling with measurements, do not worry. The most important detail for us is a general measurement of the room itself, and any limitations within that room (doors, windows, plumbing, electrical, etc). You know your space and we trust you to let us know if there are any known challenges we might run into.
Once we have your kitchen cabinet measurement, it’s on to the fun part! Pick out your layout and functionality features that you’d like to have included. Choose your style, wood species, hardware, and more. Design a kitchen that you love and have fun doing it. Learn more about our custom kitchen cabinets online, and contact us for more info on your special project.
