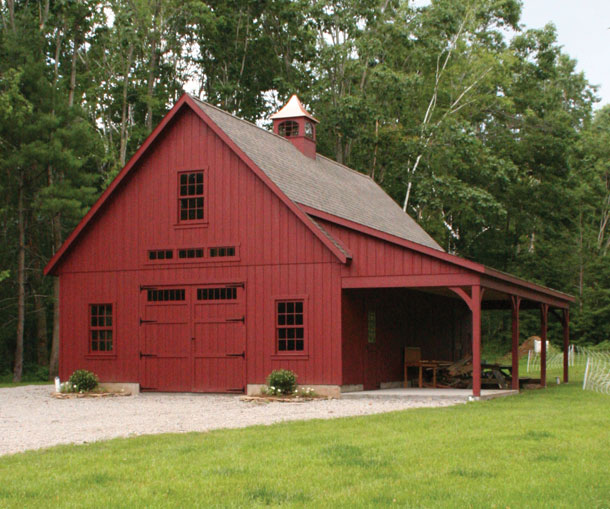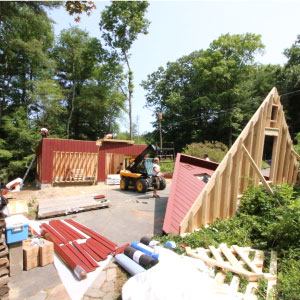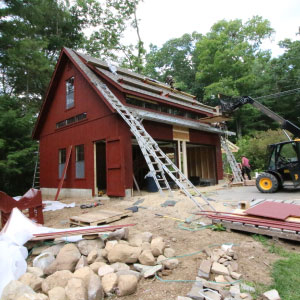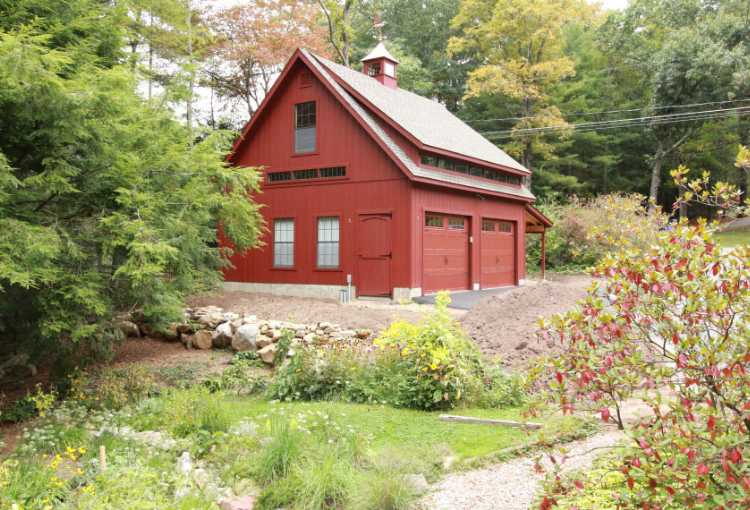Custom Site-Built Structures by Kloter Farms
When it comes to starting a large project such as a new out building, sometimes it can be very daunting. Whether it’s a new garage, barn, or storage shed, many people think that the only way to tackle this is to call a general contractor.
That is definitely one avenue, but if you’d like to simplify your life there is another way.
Custom Site Built Structures by Kloter Farms
Simplifying things certainly doesn’t mean that you have to compromise on quality, options, or customer service. It simply means that you can come to one location and let one of our friendly design staff help you through the process.
Designed with you in mind
We begin the process by listening to your needs and wishes and then we start asking questions like:
- How big would you like it to be?
- How many cars or what type of equipment do you plan on storing in the building?
- Will you be heating or cooling your building?
- Would you like One- or Two-story?
- Are you thinking of using the upstairs as a studio, or retreat, or guest quarters?
Sometimes it’s helpful if you’ve been on our main website KloterFarms.com or another site such as Houzz.com to gather ideas and start forming some opinions on how the structure will look and function for you.
Once a few structural things have been determined, we set about to make the project personal to your home. We will talk about things such as:
- Dormers- What are your options?
- Siding Types & Colors
- Roofing options
- Windows & Doors
Site Visit
With those things decided or at least in the back of your mind, a site visit can be scheduled to look at the location of the new building as well as any setback or zoning issues that may confront the construction team.
Most towns have zoning regulations that may dictate some details of your structure. Some of these are; set backs from property lines, size and/or height restrictions, proximity to wetlands, wells or septic. You may want to consult your local zoning officer very early on in your planning process to see if there are any restrictions on your project.
Plans
You’ve made some choices, you’ve gotten approval from your zoning officer, now it’s time to develop plans for your new building. Kloter Farms’ design team goes to work to develop not only plans for you to take to your local building inspector for approval, but we will also develop 3D images for you to see what your new building will look like before a shovel is put in the ground.
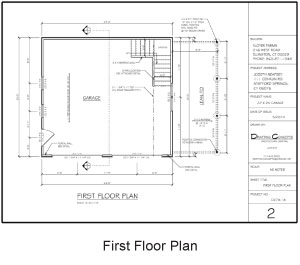
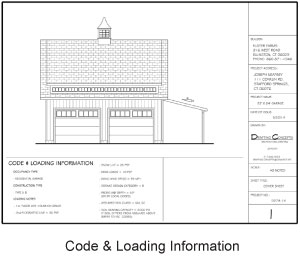
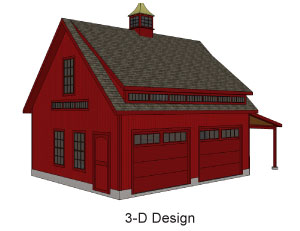
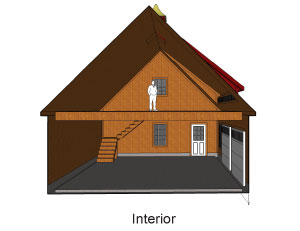
Construction
All buildings require a certain amount of site prep before the structure can be erected. Smaller garages (those under 600 sq ft) require only a crushed stone pad to sit on. Click here for more information
Anything larger than 600 sq ft requires a foundation. After the foundation is poured, Kloter Farms will double check it to make sure the concrete and building dimensions match.
Your building is built in a state of the art manufacturing facility and the building is then carefully packed and shrink-wrapped prior to being delivered to your site. The kit is delivered and our crew typically assembles the garage in two to four days. Siding is hung, paint is touched up, doors and windows are installed.
It’s yours to fill- Enjoy!
Custom Site-Built Structures by Kloter Farms
